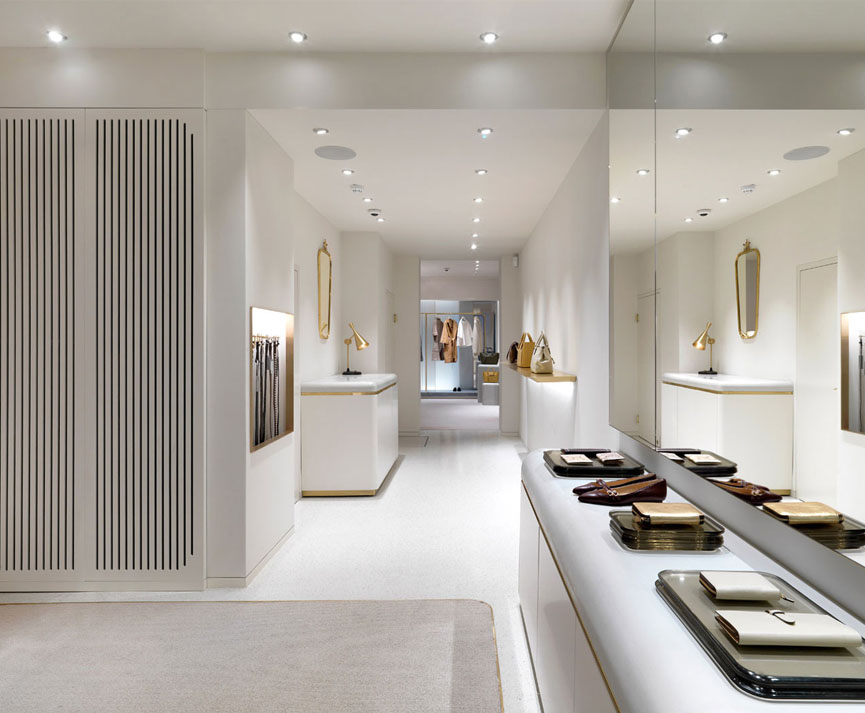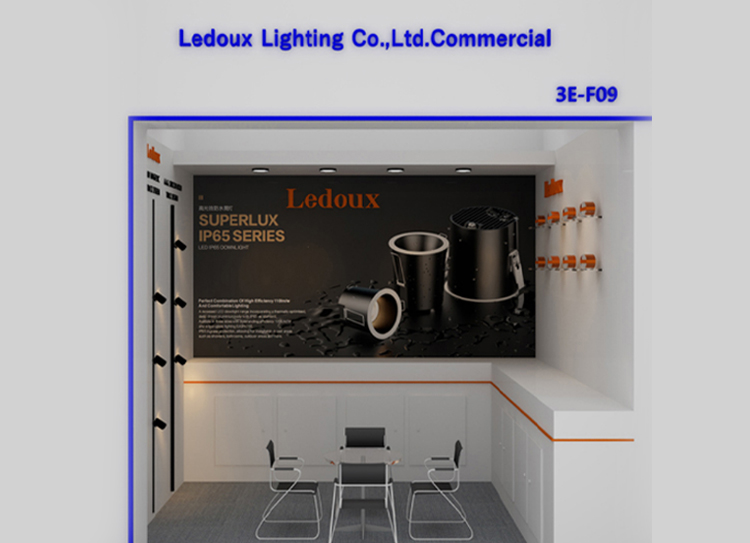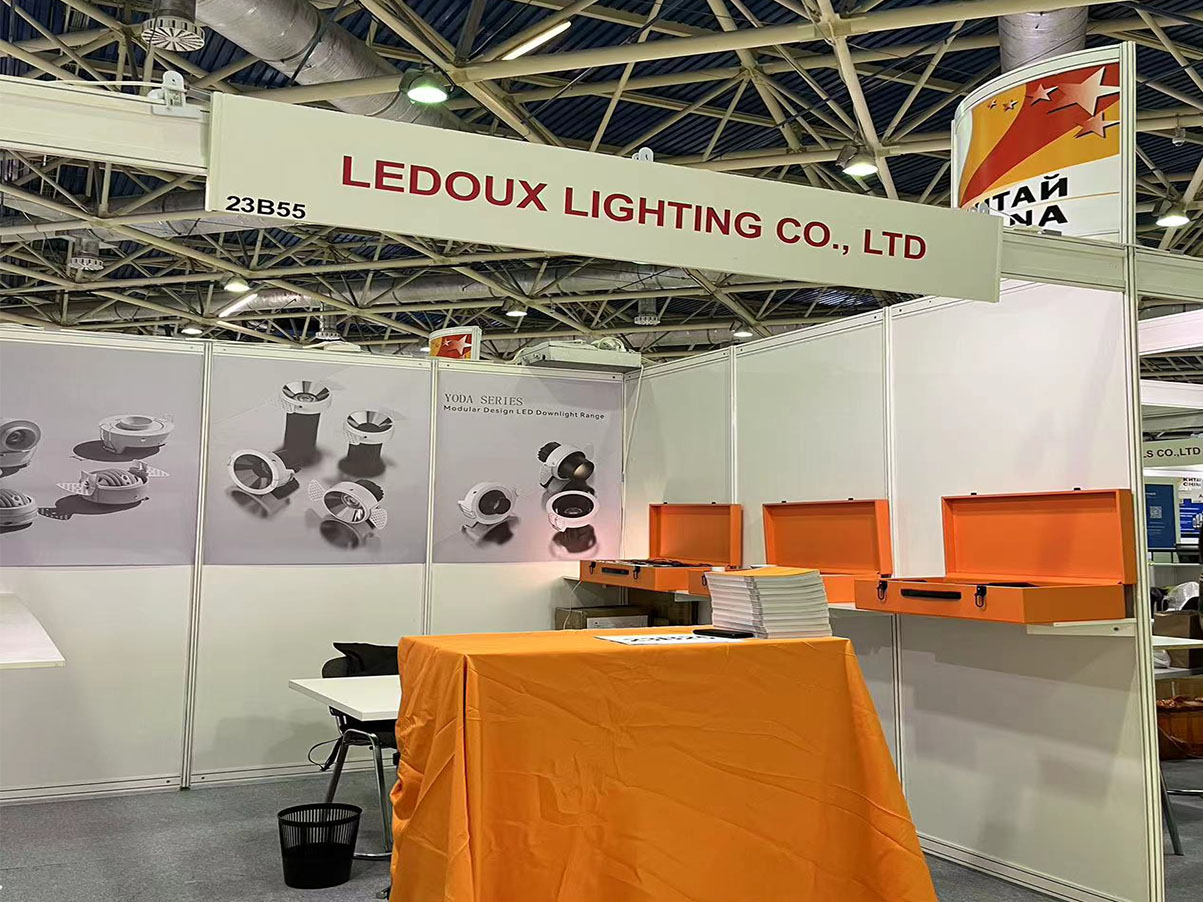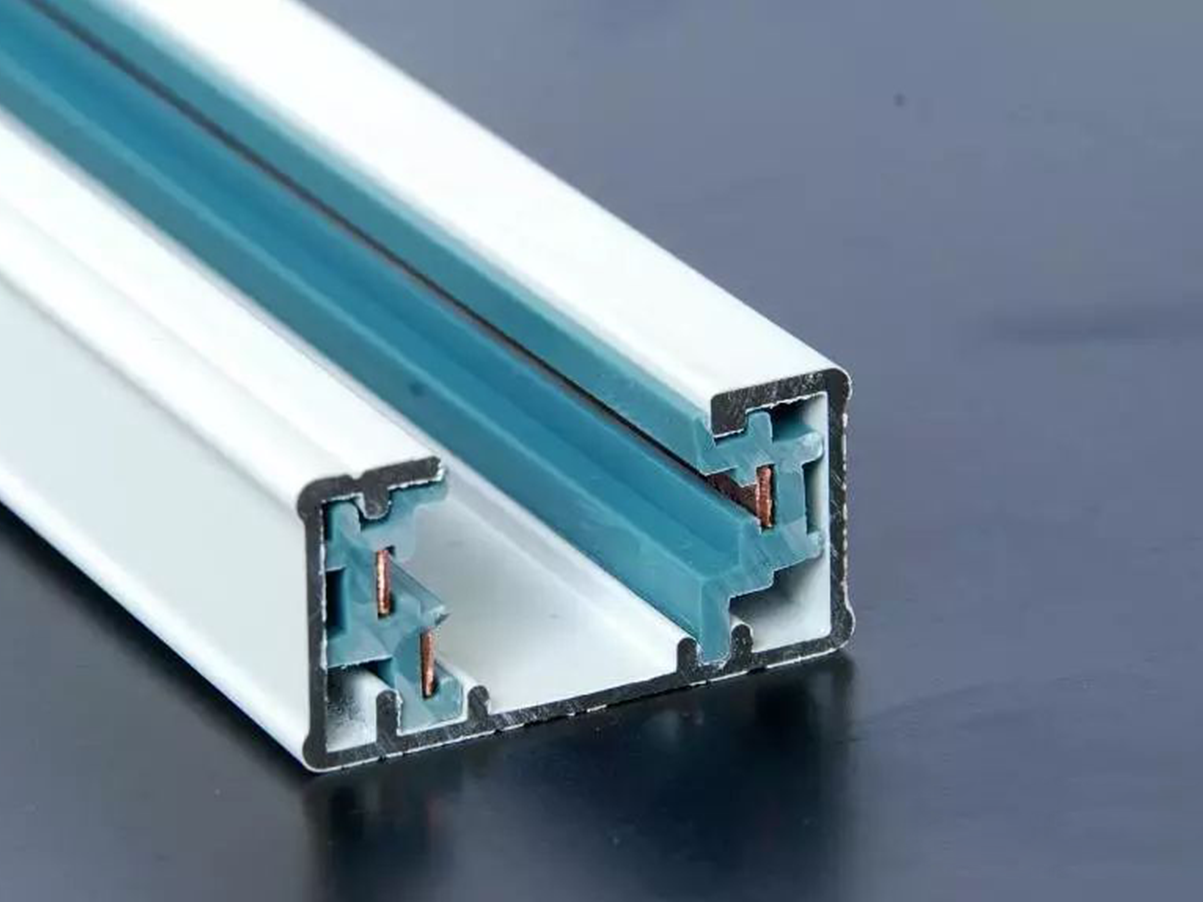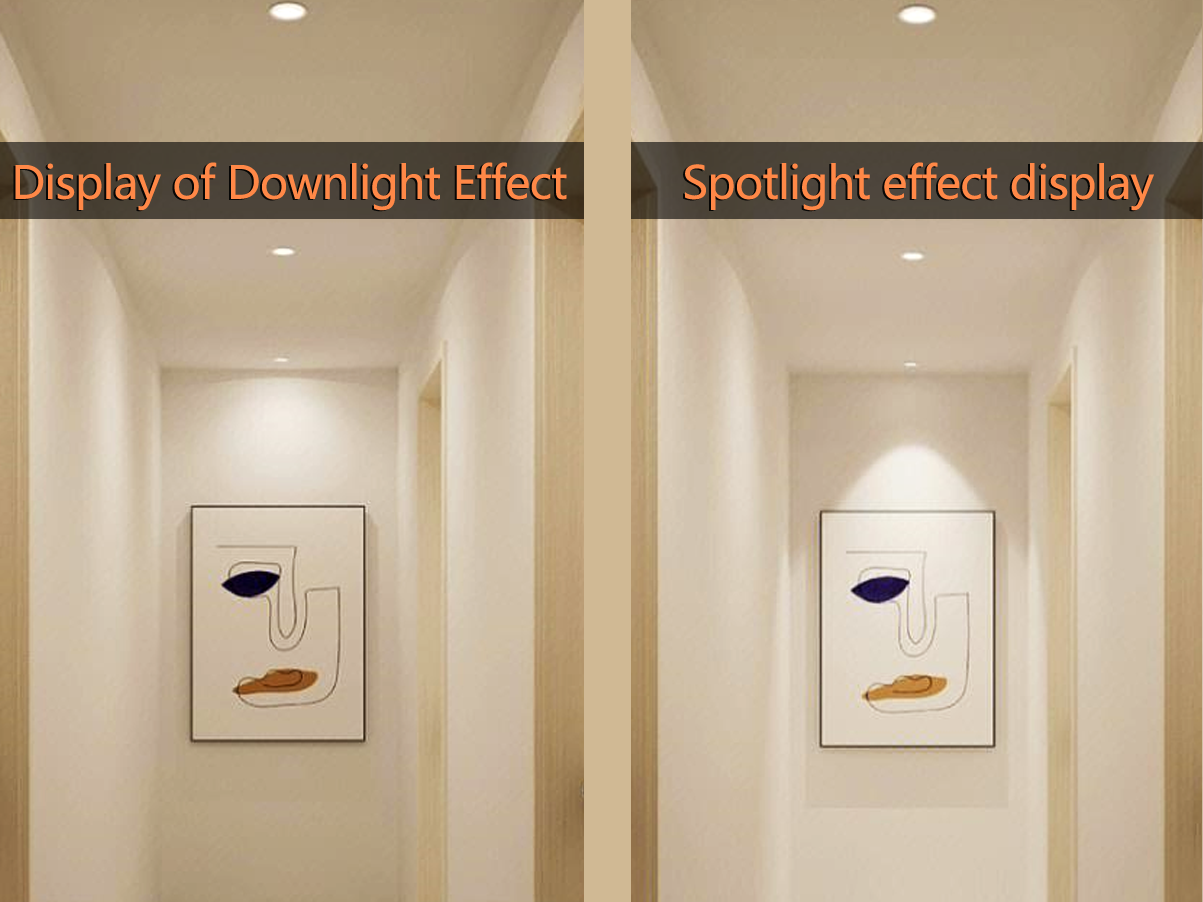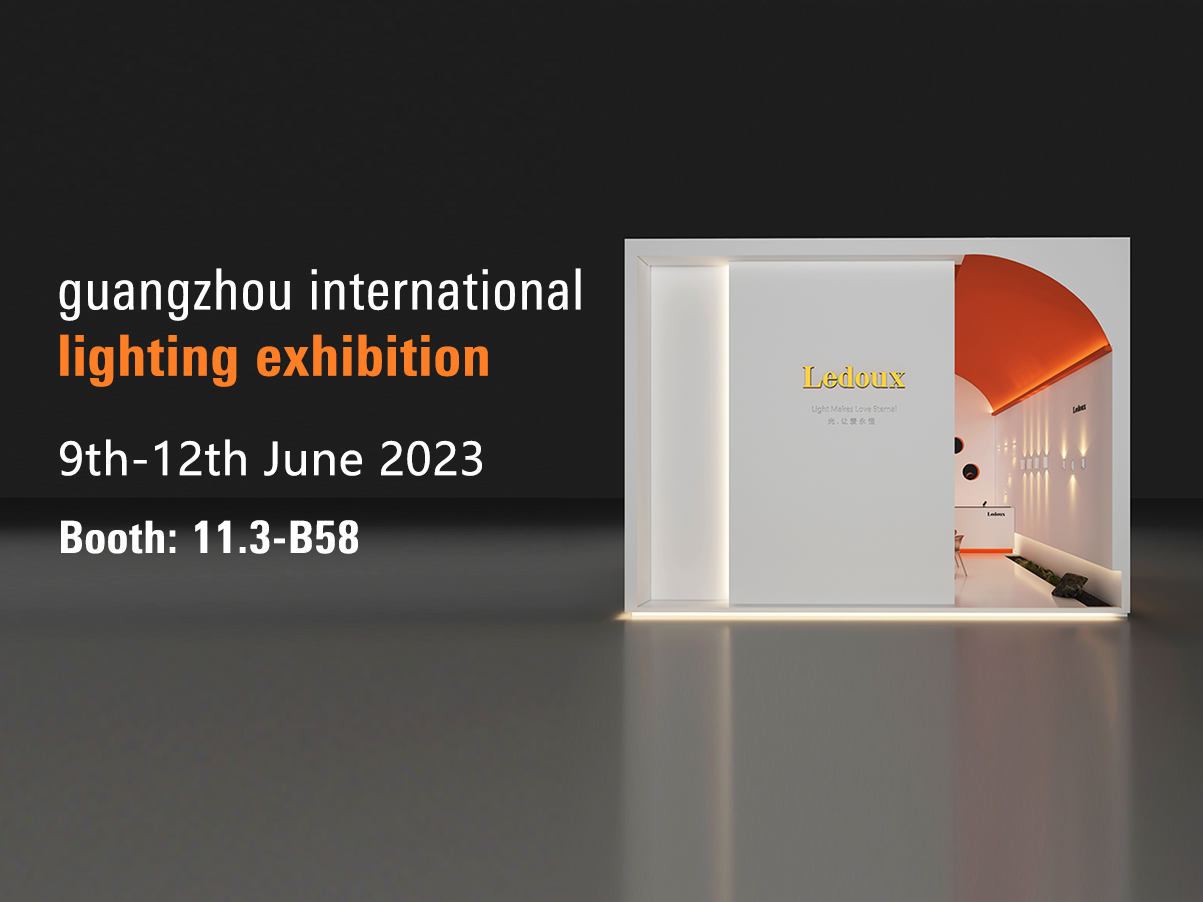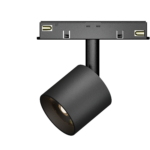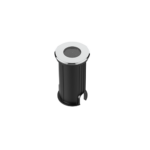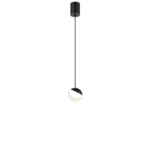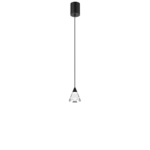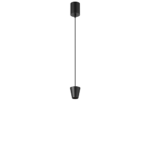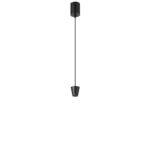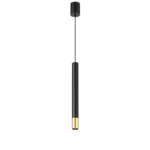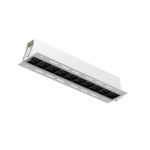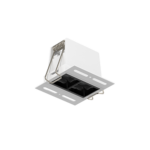Retail spaces, especially when they form part of a retail chain, must also be designed to draw people into the space to shop. Lighting can have a dramatic impact on the space. It needs to be functional but also complement the merchandise as well as emphasize key points throughout the store. The lighting should be layered and of a variety of intensities and fixtures.
Firstly, examine the natural light and what impact it has in the space. Natural light adds interest and clarity to the space; also consumers also prefer to examine the quality of merchandise in natural light. If no natural light exists, a sky light can be used to introduce it to the retail space. The lighting of the ceiling and roof is the next thing to consider. This lighting should wash the structural features while creating vectors that direct the consumer to key merchandise selling areas. The next layer should emphasize the selling areas. These lights should be direct but not too bright and harsh. Poor lighting can cause eye strain and an uncomfortable experience for the consumer. To minimize the possibility of eye strain, the ratio of luminance should decrease between merchandise selling areas. The next layer will complement and bring focus onto the merchandise; this lighting should be flattering for the merchandise and consumer. The final layer is to install functional lighting such as clear exit signs.
This is the general lighting design requirement for retail spaces. For Ledoux, we target to emphasize the retail spaces with LED spot light of high CRI, accurate beam angle, uniform lighting effect. Let’s talk with Ledoux for more retail lighting design.

